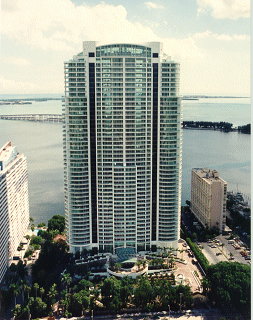 |
 |
|
Office/Multi-use/Residential
Buildings | |
|
|
|
|
|
|
|
|
|
|
|
|
|
|
|
|
|
|
|
|
|
|
|
|
|
|
|
| The Santa Maria | |
| The Jade Residence | |
| FIU Graham Center | |
Profile - Healthcare | |
| Profile - Specialty | |

The Santa Maria rises 52 stories
above the Miami skyline on the last remaining parcel of prime waterfront
property ideally situated between Brickell Avenue and Biscayne Bay.
For
this project objectives incorporated the most functional and economical system
design for a high-rise multi-use building.
As a result we developed three design schemes for the electrical
distribution system and carried out extensive life cost analysis for each system
as well as utility company initial capital costs and operating costs for each
proposed alternative. We
demonstrated to the utility company and local building officials that although
the utility company had not previously used the proposed system, it should be
accepted. This new design concept avoids the use of “stacked” transformer vaults
and has been adopted by FPL, the local utility company, as a new standard for
high-rise buildings. The estimated
savings to the client will be $180,000.
The City of Miami Building department has also accepted the proposed design and corresponding interpretation of the South Florida Building Code as it relates to sanitary system risers, resulting in a savings of more than $50,000 for this building. The issue in question concerned the interpretation of the code requiring full size waste and vent stacks.
The Santa
Maria
Miami, Florida