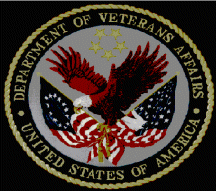 |
 |
|
HealthCare | |
|
|
VA Gainesville |
|
|
|
|
|
|
|
|
|
|
|
VA Bay Pines |
|
|
|
|
|
|
|
|
|
|
|
|
| Profile-Commercial | |
| Profile-Specialty | |
Selected Projects
·
Fire Sprinkler Feasibility Study – As-built drawings of
the fire sprinkler system and conceptual design and estimated cost of
construction to completely sprinkler the
building.
·
Expand Food Court –Renovation and expansion of the
medical center canteen.
·
Retail Store Relocation – Relocation and expansion of the
medical center retail store.
·
Replace Piping, Fittings & Accessories –Replacement
of approximately 1200 valves throughout the
center.
·
Replace Sewer Lines – Replacement of the horizontal cast
iron sewer piping in the hospital.
·
Install Incinerator Wet Scrubber – Mechanical and
electrical design for a new incinerator wet
scrubber.
·
Animal Research Bldg. – Storage addition to the research
building. Included new mechanical
and electrical systems as well as improvement to the site storm water
system.
·
Renovate Old Medical Clinic –Station level Specifications
for minor repair and renovation projects.
·
Angio Room Site Prep – Site preparation project for a
radiographic special procedures room.
·
3B/GI Clinic – Renovation of a wing for a new 5 procedure
room GI clinic including all support spaces.
·
AHU Filtration – Study of existing AHU and filtration
with respect to security, chemical and bio-hazard
risks.
·
Replace Loading Dock –Design for the replacement of a
deteriorated elevated loading dock
structure.
·
Replace Floor/Tile Finishes, Phases III and IV – ACM
abatement and replacement of 60,000 SF of floor tile and room
finishes.
·
2nd Floor Medical Gas Renovation – Medical
gasses, nurse call and other systems to convert a psychiatric floor to a swing
space for medical/surgical patients.
·
Trailer T-10 Offices – 4,000 SF trailer including
improvements to the site storm water drainage
systems.
·
Preliminary Design for Mass Causality Decontamination
Facility.
·
Preliminary design for 60,000 SF Outpatient
clinic.
·
Replace AC Units 9 and 10. Replacement of two pharmacy air handling
units.
·
Bldg 12, NHCU Medical Gas Renovation – Medical gasses,
nurse call and data systems for 60 bed wing.
·
Replace Side Walks – Replacement of 1,000 feet of side
walks, ramps and stairs.
·
Trailer T-2 Offices – Replacement of 2,500 square foot
trailer.
·
CT-Scan – Installation of CT Scan in the Daytona
Outpatient Clinic.
·
Commerce Building – 10,000 SF Tenant design for
outpatient facility.


Malcolm Randall VA Medical
Center
Gainesville, Florida
