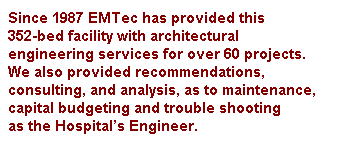 |
 |
|
HealthCare | |
| † | † |
|
|
|
|
|
|
|
|
|
|
|
|
|
|
|
|
|
|
|
|
|
|
|
|
|
|
|
|
Bon Secours Venice
Hospital
† | |
| Profile-Commercial | |
| Profile-Specialty† | |
† |
|
| † | † |

Cardio Vascular Surgery Renovation:
Renovation of existing space for 3 Cardiac Cath suites, 6-bed intensive care
unit†† and two Open Heart
surgical rooms with dedicated recovery and support spaces.
South Building Renovation:
Multi-phase 60,000 SF Renovation for a main entrance, admitting, chapel, gift
shop and exam area.† The renovations
included two floors of patient rooms, radiology department, Cardiac Cath,
special procedures, spiral CT scan, x-ray, and mammography
rooms.
Emergency Room Expansion and
Renovation: Multi phase renovation and addition of approximately 12,000 Sq.
Ft.
Chiller Plant Renovations: Detailed
study of hospitalís 2000 ton central plant and cooling requirements resulted in
renovations to the entire plant for better control and improved efficiency.†
Stand-by Power Facility: Design of
two 1,250 KW Generators to provide load shedding and back-up power for the
entire normal power demand.† The
generators are installed on platforms with above ground fuel tanks for hurricane
resistance.
Surgical suite renovations: Design of
fire sprinklers, fire alarm and replacement of the HAVC system and controls for
an 11 room surgical suite.† The
phased design and construction allowed for continuous occupancy.
Studies and as-built. We have
verified and prepared as-built documents for the fire alarm, electrical
distribution, fire protection, medical gas, plumbing and hydraulic systems.† We have also done electrical Fault, Load
and Coordination studies as well as heating/cooling and medical gas load
calculations.† The results of these
studies have led to the replacement of the fire alarm systems as well as
completion of the fire sprinkler system and various upgrade
projects
Bon Secours
Venice Hospital
Venice, Florida
