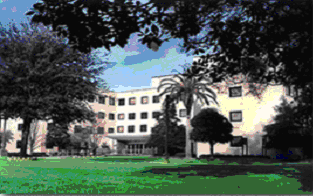 |
 |
|
HealthCare | |
|
|
|
|
|
VA
Lake City |
|
|
|
|
|
|
|
|
|
|
|
|
|
|
|
|
|
|
|
|
|
| Profile-Commercial | |
| Profile-Specialty | |

· Replace Emergency
Generators, Bldg. 62 Replace 150 KW emergency generator, service entrance and
transfer switch.
· Replace Boiler
De-aerator Replace a 30,000 pound per hour low-pressure steam
de-aerator.
· Refurbish Cooling
Tower Structural repair and fill replacement of four 450 ton cooling
towers.
· OR AHU
Replacement Replace a 12,000 CFM AHU.
Phased plan allowed a weekend interruption to surgery
suite.
· Expand
Dock/Grease Trap Expanded loading dock by two spaces to alleviate potential
cross contamination of clean and dirty material. Included the installation of a new
grease interceptor.
· Replace Sanitary
Sewer Replaced a portion of the sanitary sewer system in building 64 and
repairs to the site sewer.
· Replace Fuel
Tanks - Replaced 3 underground fuel tanks with new above ground concrete tanks
and enclosures.
· Replace Hot Water
Generators Replaced 6 steam fired hot water generators in buildings 38, 62 and
64.
· Replace Roofs
Buildings 37, 38, 62 and 74.
· Replace HVAC,
Building 74 Replaced 3 AHU and electrical service for the medical center
Laundry.
· TB Renovations
for Bronchoscopy Renovate a bronchoscopy suite to comply with CDC requirements
for TB
· Upgrade HVAC EMS
Replace/upgrade Energy Management System to be Y2K
compliant.
· Telephone System
Site Prep new raceway and equipment rooms for telephone and data system
replacement.
· Renovate ICU 4
North Renovation of existing ICU into private Patient
rooms.
· Renovate Bulk
Oxygen Storage Replace existing bulk oxygen storage and delivery
system.
· Elevator
Controller Upgrade Replacement of 9 relay type elevator controllers with
microprocessor bases controllers.
· Electrical System
Study and As-Builts Complete as-builts of the entire electrical system, fault
and coordination studies.
· Electrical
Distribution System Renovation Replacement of enclosed isle 5 KV main
switchgear with new building and indoor equipment. Included new ductbanks, cable and phases
construction for minimal service
interruptions.
· Building 62 IAQ
Study of ventilation and air distribution with maintenance and capital
improvement recommendations.
· Various AHU
replacement projects for 8 AHUs
from 6,000 to 15,000 CFM Buildings, 64, 64-2, 74 and
82.
· Patient Lift
Structural analysis for a patient handling system for Building 82.
· Replace Automatic
Doors Replace 15 automatic doors throughout the Medical
Center.
· Replace High
Pressure Steam Piping Replace 1500 feet of HPS and condensate piping and
insulation.
· Facility
As-Builts Preparation of As-built drawings and space tabulations for the
entire Medical Center.

VA Medical
Center
Lake City, Florida
