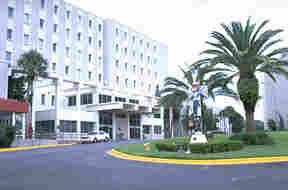 |
 |
|
HealthCare | |
|
|
|
|
|
|
|
|
VA
Tampa |
|
|
|
|
|
|
|
|
|
|
|
|
|
|
|
|
|
|
Profile-Commercial | |
| Profile-Specialty | |
·
IAQ Bldg. 32, Phases 1 and 2, Study and design of
preconditioning coils, dehumidifiers, replacement of valves, insulation, and
controls to improve indoor air quality.
· Renovate Exhaust System Phase 1 and 2, As-built
drawings and testing of 97 exhaust fans.
Recommendations for prioritization of fan replacement and designed the
first two phases of fan replacement.
· Overhaul Major AHUs Phases 5, 6, and 7, replacement of
two 40,000 CFM AHUs and installation of a new surgery water chiller, cooling
tower, AHU, and associated systems.
· Rehab OPT Area, Bldg. 36 Construct a 2,000 SF addition
and 7,000 SF general renovation including new HVAC, Electrical and Fire
protection systems.
· Renovate OP Phase II and III Renovation of two 10,000
SF patient rooms wings into three outpatient surgery rooms with support spaces
and specialty clinics.
·
Morgue Formaldehyde Exhaust System Install new Morgue hood and table exhaust
system.
·
1-C North and West Renovations General renovations of
two patient room wings.
· TB Safeguards Install exhaust and filtration systems
for TB isolation in 14 areas throughout the Hospital, including outpatient,
radiology, imaging, NHCU, emergency and RTU
areas.
· Replacement of existing chute with new 30 inch chute,
including controls, fire protection, and sanitizer with soil utility room
upgrades.
· VA Orlando Outpatient Clinic New 400 ton chiller and
hydronic system upgrades.
· Replace Emergency Generator Phase 1 Two new 750 KVA
paralleling generators with essential system distribution.
· Replace Sewer Lines Ph. 1 Replacement of sewer lines
in a portion of the building.
· Replace Linear Accelerator Replacement of an existing
linear accelerator.
· Replace Gamma Cameras Relocation and replacement of
Gamma Cameras.
· Replace Electrical Transfer Switch New transfer switch
scheme and equipment to form the basis of new essential electrical distribution
system for the entire facility.
· IRMS Training HVAC Analysis and design of new HVAC
system.
· VA Brevard County OPC HVAC Study Analysis of surgical
suite HVAC system. Design of
temporary preconditioning units, exhaust fans and rebalance air systems.
· Chemotherapy Hood Exhaust 1998 New exhaust hood, fan and duct system. Install Cook Chill System Site preparation for 17 retherm units and a blast chiller.


James A
Haley VA Medical
Tampa, Florida
