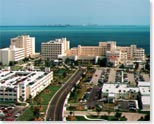 |
 |
|
|
|
|
|
|
|
|
|
HealthCare | |
|
|
|
|
|
|
|
|
|
|
|
|
|
|
|
|
|
|
|
|
|
|
|
Mercy
Hospital |
|
|
|
Profile -Commercial | |
| Profile-Specialty | |
Selected Projects
·
Hyperbaric
Chamber/Catheterization Lab
This new three story, 30,000 sf, addition was designed as an
infill between two existing buildings partially located above chillers,
emergency generators and main transformer vault.
·
Replacement/Upgrade
AHUs / Emergency Generator
This project included the expansion of the hospital's main
emergency power generating plant and addition of a new 750 KW generator for
expansion.
·
Labor/Delivery
Room
Renovate the existing LDR as well as incorporate 12 new private
rooms within a 10,000 square feet area.
·
Pre-Op/Post-Op
Minor surgery area developed to handle the pre-op and post
operations to relieve critical care unit from handling these patients. Renovations to this area involved
the addition of two isolation wards and a satellite
pharmacy
·
Converted
space to incorporate a Gastroenterology Unit and Special Procedures/CT Scan
facility
Other Engineering projects:
·
Electrical
Load Study Electrical Short Fault Current Analysis - Studies and calculations of
the entire facilities electrical system. The study resulted in a capital project
to replace the main electrical service and first level of distribution
switchgear for both the normal and essential power
systems
·
Electrical
As-built drawings - Field investigation and confirmation of all of the panel
board and feeders for the entire electrical distribution system up to and
including branch circuit panel boards.
·
Central
Plant Evaluation - Study of the central plant's cooling capacity and Hydraulic
distribution with recommendations to improve equipment and distribution
efficiency.


Mercy Hospital
Miami, Florida
