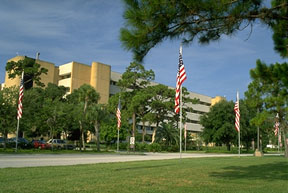 |
 |
|
HealthCare | |
|
|
|
|
|
|
|
|
|
|
|
|
|
|
VA Bay Pines |
|
|
|
|
|
|
|
|
|
|
|
|
Profile-Commercial | |
| Profile-Specialty | |
· Elevate/Upgrade Utilities – Replace and elevate six
medium voltage pad mounted transformers above hurricane tidal
surges.
· AHU Modifications, Bldg. 100 – Relocation, replacement,
and upgrade of the filter racks for 27 air handling units ranging from 10,000 to
30,000 CFM. Included installation
of HEPA Filtration and fan drives for outpatient areas
AHUs.
· AHU Replacement, Bldg. 102 – Replaced 14 roof chilled
water air handling units with and installation of a 25,000 CFM desiccant wheel
heat recovery unit.
· Bldg. 102 Addition – 6,000 square foot addition and
15,000 square foot renovation of a nursing care home unit into an outpatient
psychiatric clinic.
· Hurricane Assessment Study – Detail report on the
survivability of the Medical Center for Categories I though V Hurricanes. Recommendations to upgrade mechanical
and electrical systems for continued patient care during a severe storm.
· Cemetery Expansion – 6 acre expansion to the burial
plots.
· Cemetery Maintenance Facility – 4,000 SF garage and
maintenance building.
· Stand-by Power Modification – Design of the power
synchronization of five 750 KVA 480 volt emergency generators with the 15 kV
primary power loop. The project
included the installation of a 4,000 KVA step up transformer and
controls.
· Fire Alarm System Replacement – Design of the replacement
of the existing medical center wide coded fire alarm system with a new
addressable network.
· Steam Sterilizers – Design of the installation of 6 steam
sterilizers.
· Medical Records Storage – Renovation for medical records
storage facility.
· Building
36 Structural Analysis – Analysis of building for use as a warehouse.


VA Medical
Center
Bay Pines, Florida
