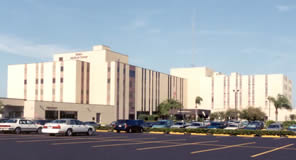 |
 |
|
HealthCare | |
|
|
|
|
|
|
|
|
|
|
|
|
|
|
|
|
|
|
|
|
Blake Medical
Center |
|
|
|
|
|
|
Profile-Commercial | |
| Profile-Specialty | |

· Fuel
Tank and Delivery Systems - Study, design, and as-built of underground fuel oil
tanks and the replacement of three thanks with above ground fuel oil
tanks.
· Emergency
Generators Controller Upgrade Replacement of relay logic controllers and
alarms with microprocessor based controls and alarms for three
generators.
· Electrical
Load Study Electrical Short Fault Current Analysis Studies and calculations of
the entire facilities electrical system. The study resulted in a capital project
to replace the main electrical service and first level of distribution
switchgear for both the normal and essential power systems.
· Electrical
As-built Field investigation and confirmation of all of the panel board and
feeders for the entire electrical distribution system up to and including branch
circuit panel boards.
· Fire
Protection Survey and As-built Drawings Field verification and preparation of
as-built drawings for the fire protection system from the point of service up to
and including branch piping.
· New
Domestic Water Service Replacement of the domestic water service and backflow
preventors.
· Replace
AHU 3 Replacement of a 30,000-CFM roof mounted Air Handling Unit AHU-3
including test and balancing and duct cleaning.
· Oncology
Addition/Renovation renovation to a two-room Oncology suite.
'CG Times'; LETTER-SPACING: -0.1pt; mso-bidi-font-size: 10.0pt">
· Corridor
Upgrade Renovation and Asbestos abatement of the main hospital corridor. Main utility trunks were inspected,
replaced and/or upgraded during the course of the work.
· Dietary
Renovation Preparation of construction document for the renovation of the main
kitchen and dinning.
· Mammography
Renovation - Installation of a
state of the art ABBI, minimally invasive Breast surgery suite.
· Record
and As-Built Drawings Prepared precise as-built drawings of the following
utility systems and updated the drawings on a semi-annual basis: Fire Sprinkler,
Medical Gas, Fire/Smoke Damper Inventory, Site Utilities, Plumbing, Electrical
and Fuel System.
· Rehab
and Hydrotherapy Renovations - Renovations to the HVAC system in the Rehab
department to improve IAQ.
· Replace
AC-6 Replacement of a 15,000-CFM multi-zone Air Handling Unit.
· Central
Plant Evaluation Study of the central plants cooling capacity and Hydraulic
distribution with recommendations to improve equipment and distribution
efficiency.
· Replace
Medical Air Compressor and Vacuum Pump.
· Nuclear Medicine AHU
Replacement.
· &nb
sp; Administration
Renovations.
· Morgue
AHU Replacement.
Selected projects designed in the
adjacent Medical Office Building

Blake Medical Center
Bradenton, Florida
