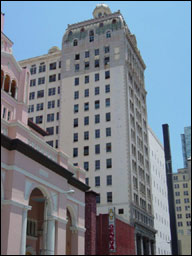 |
 |
|
Office/Multi-use/Residential
Buildings | |
|
|
|
|
|
|
|
|
|
|
|
|
|
|
|
|
|
|
|
|
|
|
|
|
|
|
Captal Lofts
Building |
| The Santa Maria | |
| The Jade Residence | |
| FIU Graham Center | |
Profile-Healthcare | |
| Profile-Specialty | |
Urban living has become synonymous with modern design, which
emphasizes openness, sleek lines and an abundance of space and light. This trend
allows simplicity, sophistication and luxury to co-exist in an environment that
reflects the personality of the resident.
The building design consisted of 54 condominium-styled lofts in a fully
renovated building. The Capital
Lofts Building is 17-stories and the loft-styled design includes 15 units with
private elevators, high ceilings and wide-open space. Also included in the design is central
air and heating with exposed ducts.
The electrical design included internet wiring, video security
monitors in each unit and a conference room equipped with the latest
technological advances.
The highlights of the project are:
·
To accommodate
historic building features with modern MEP
design.
·
Concrete/Terrazzo
Floors.
·
Complete HVAC
design for Fitness Room.

The Captal Loft
Building
Miami, Florida